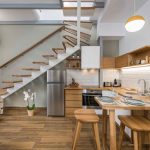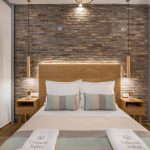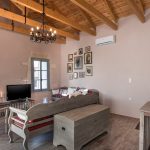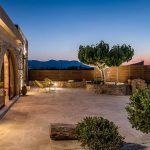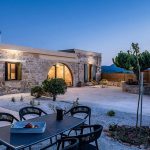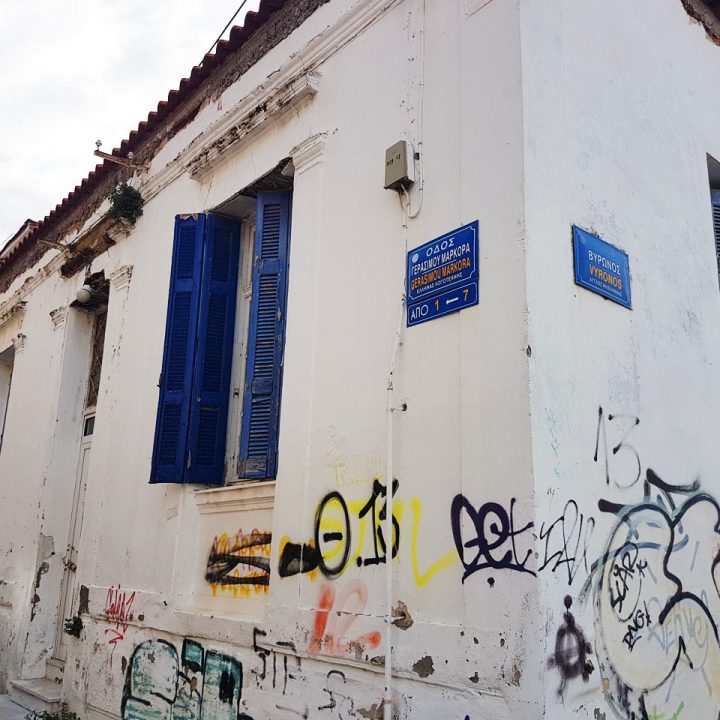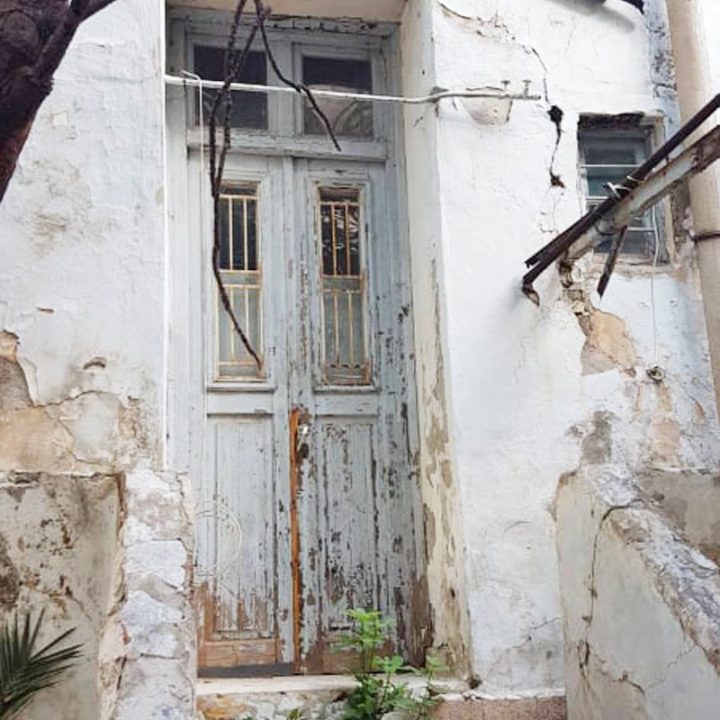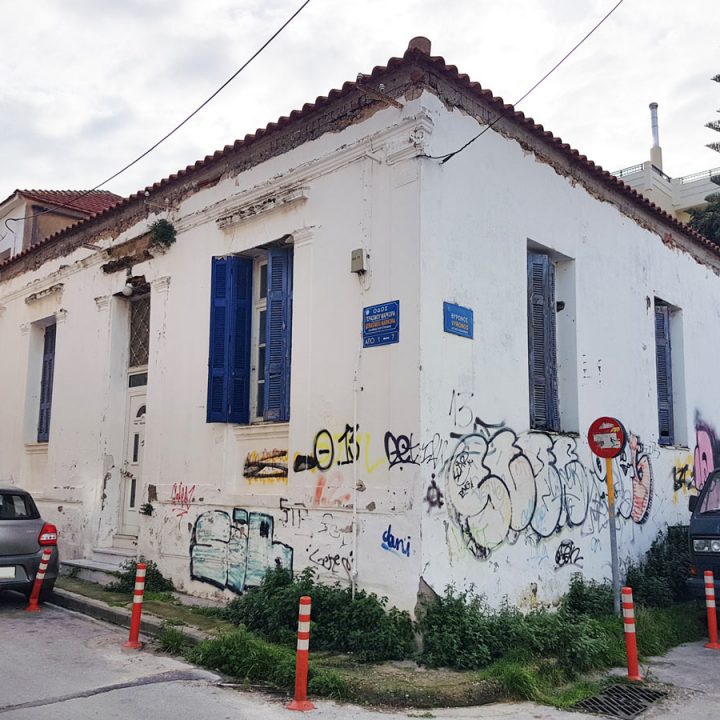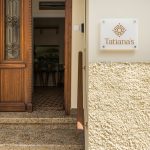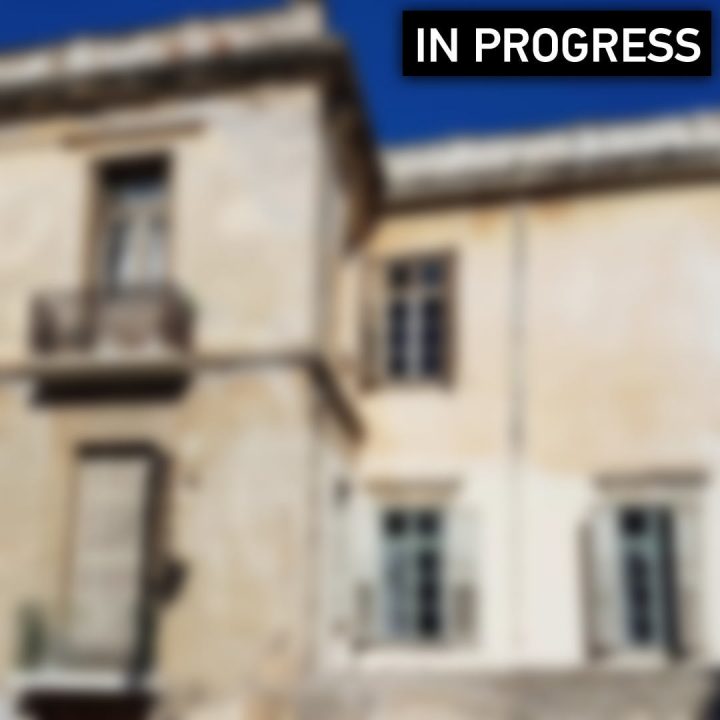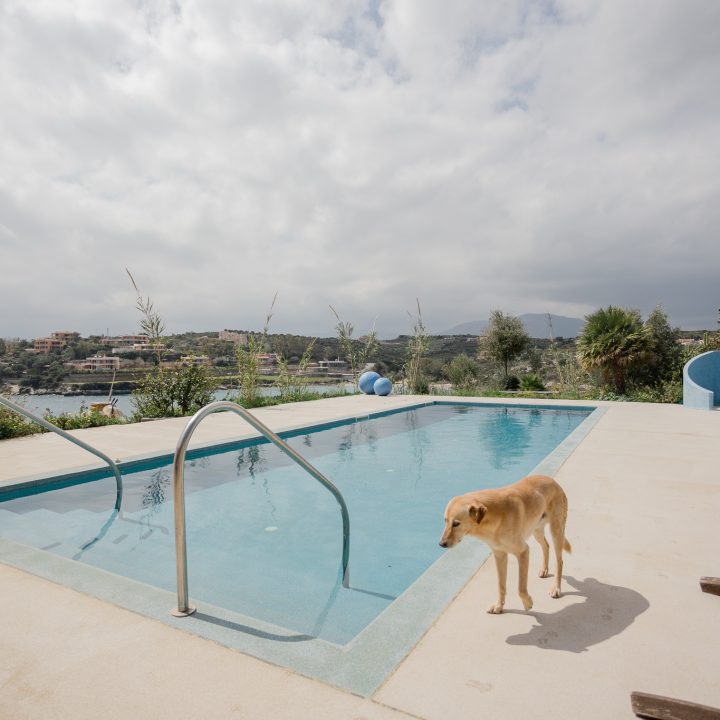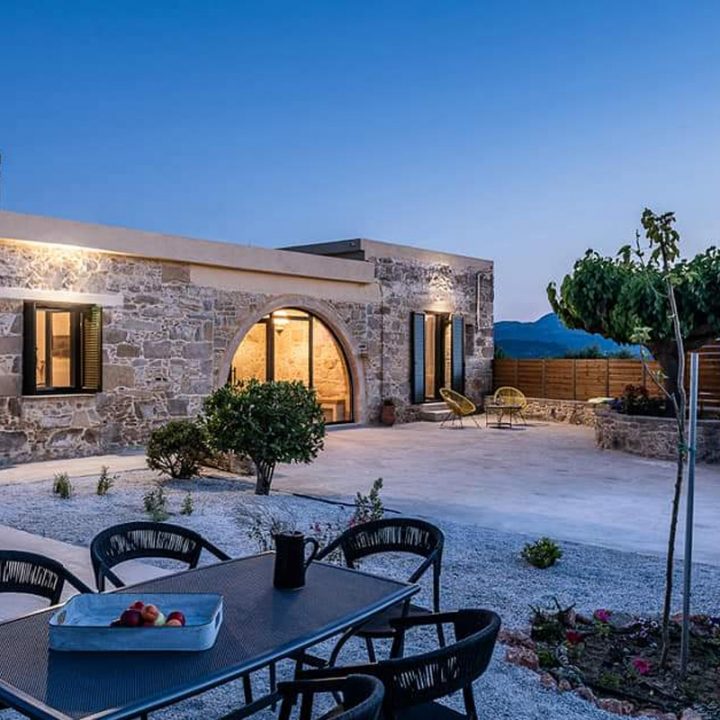Reuse of a 1831 residency that develops in two levels, with interior arrangements & extrerior space configuration. It is a building on a corner plot in the center of Chania, in a district that still maintains buildings with neoclassical elements on the facades. The building in question is developed on two levels with an elevated ground floor residence and a functionally independent basement. The house which dates from the 19th century, a fact that is presumed from a sign on the outside of the building, carried elements of neoclassical decoration on the main façade in Markora Str. It was housed with a four-tiered tiled roof and internally had the typical layout with a corridor on the axis of movement and rooms on either side of it.
Our office was tasked with re-approaching the space to make it a secondary residence for a family of three. The request was to unify the common areas, which in connection with the courtyard area of the plot would constitute a place of connection and extroversion for the tenants. The study concerned the restoration of the facades with the simultaneous renovation of the interior layout. The elements of the facades and especially the decoration of the main facade on Markora Street were captured on a 1:1 scale and reconstructed from expanded polystyrene (EPS) coated with a special acrylic material. The coloring was differentiated from the plain white version it was painted when we first visited, to highlight the decoration. As for the interior of the residence, based on the requirement to unify
the common areas, the choice was made to reconstruct the roof with a carrier with metal trusses and secondary elements made of wood, which bridged an opening of 9.75 meters. A self-supporting metal structure was placed to create an attic, under which the private spaces were located, while the remaining space with free height is unified. Inside, it was chosen to highlight the metal elements, load-bearing and decorative, while floors and walls have soft earthy tones. In addition, it was chosen to do segmental grouting of the mudstone walls, highlighting elements of the original construction. The kitchen is a dominant use in the common area, with a central island that acts as a gathering point for family and guests.
(ARCHITECTURAL STUDY – LICENSING – CONSTRUCTION)
Photos: Rita Photography




